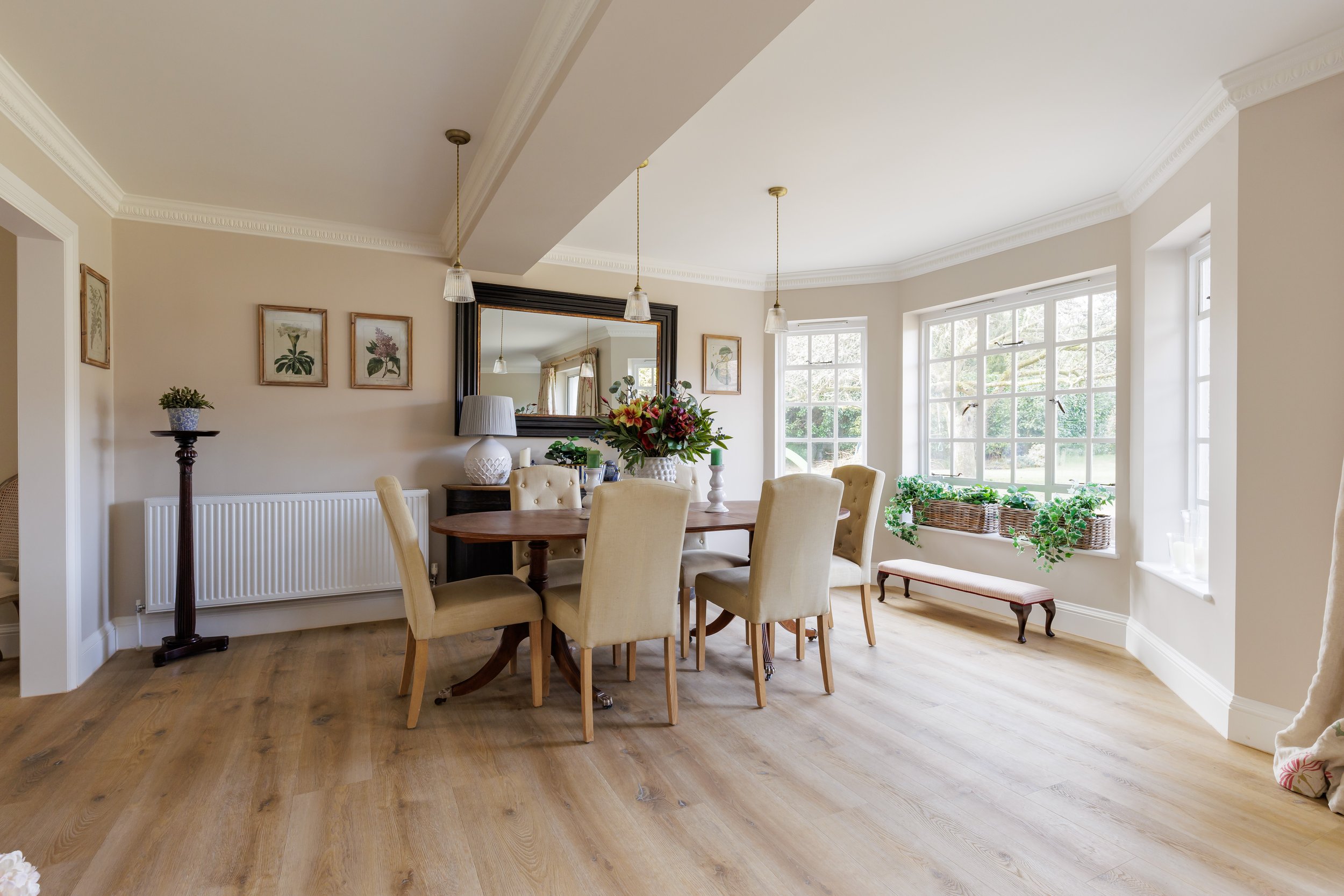
5 bed family home Wonersh
Refurbishment
Structural alterations
The owners of this family home in one of Guildford’s most prestigious communities saw the potential it had to offer when they purchased it in 2019. After years of meticulous planning and design deliberations, they awarded Bow Projects the task of bringing their dreams to life with the aim of replacing a confusing ground floor configuration, into a modern and practical space, flowing from room to room.
This structurally ambitious design, involved the removal or adaptation of all internal walls on the ground floor; installation of 6 inter-connecting steel beams; and two steel columns to support the house in lieu of the walls we removed. The plans recreated the ground floor layout with a series of buttress stud walls and double pocket door systems, creating generous spaces, sleek and stylish in appearance. The conversion of the existing double garage into a sitting room gave extra living space to a growing family.
The installation of the main steel beam at 8.5 metres in length and weighing 2 tonnes was particularly challenging, due to restricted access and no option of using a crane. But with the right machinery and a little bit of ingenuity, it was safely installed, with the project delivered on time.
The client took it upon themself to do the interior design. Throughout the project, we worked closely with them, calling on our pool of suppliers to value engineer premium finishes getting ‘the look’ for less.

























