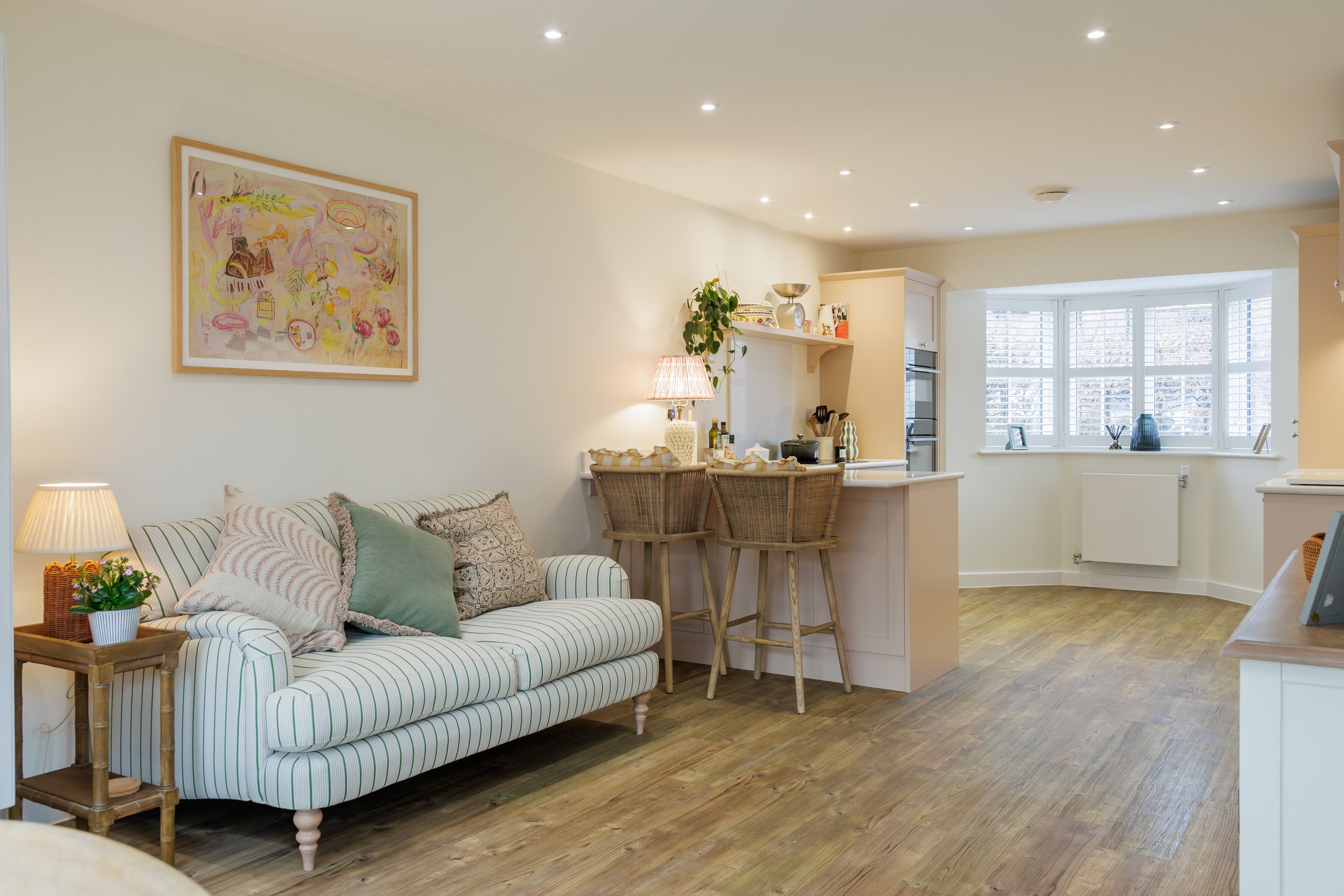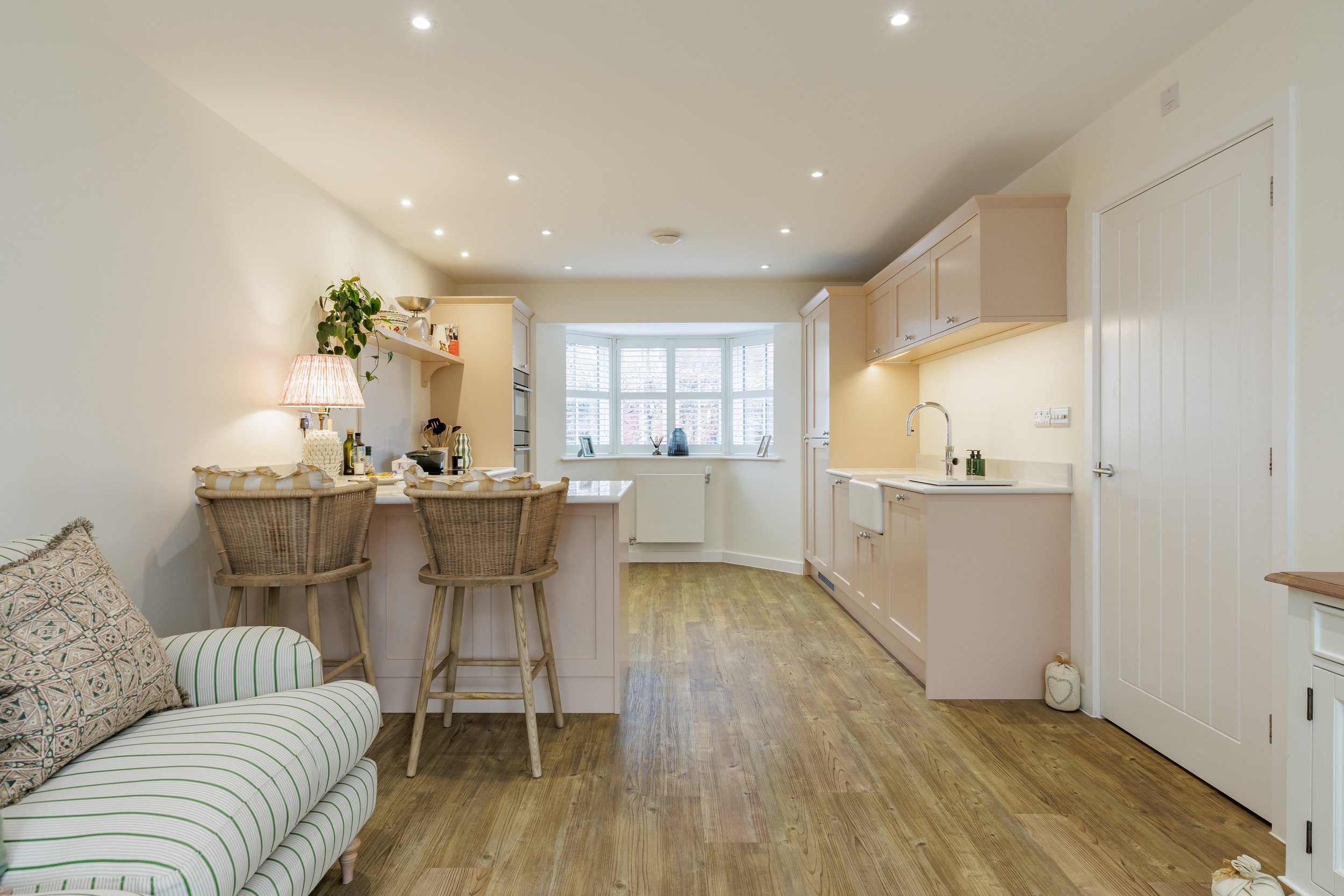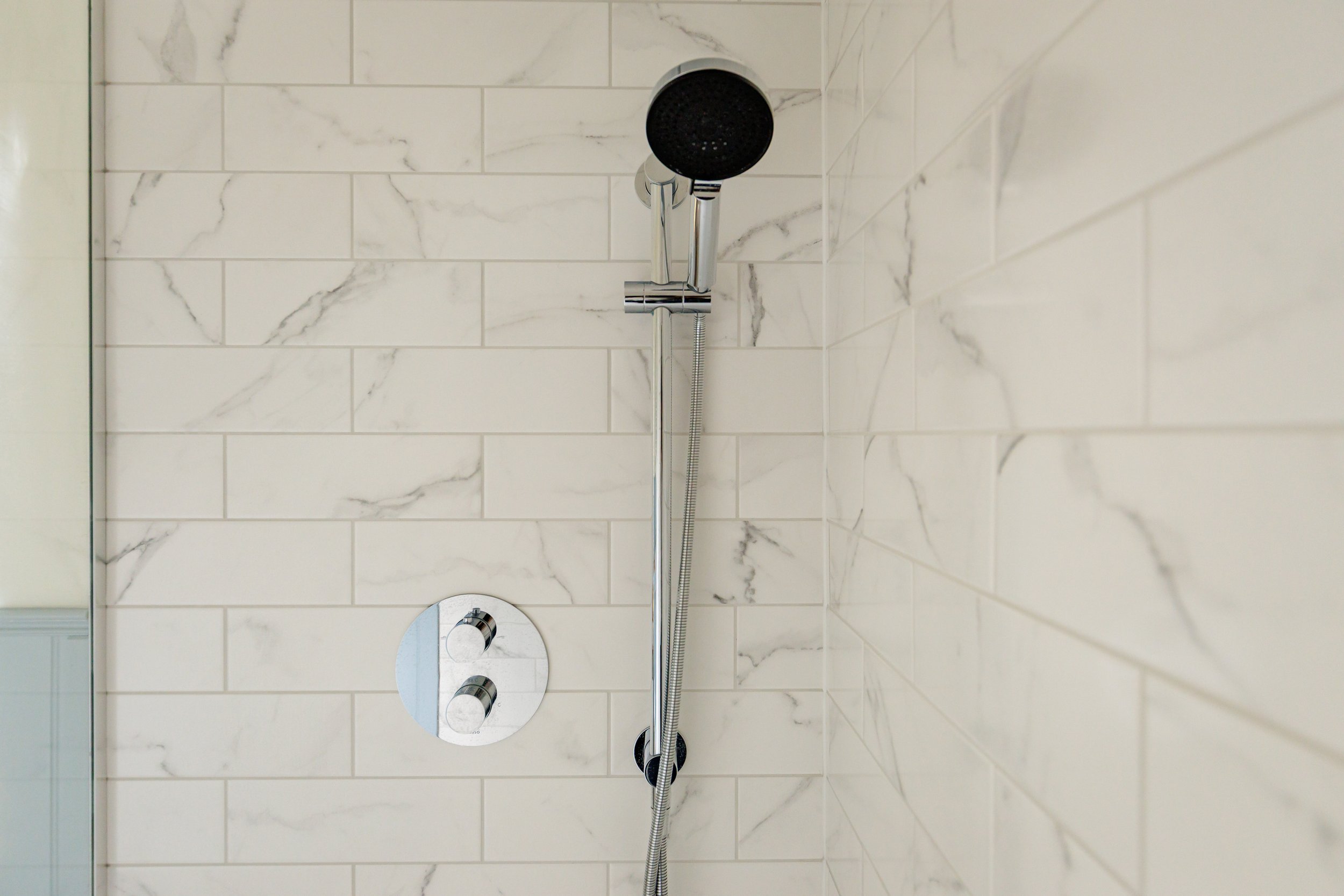
4 bed house Broadbridge Heath
Extension
Garage conversion
Tight access, tight time scale and a tight budget. These were the three main factors we needed to over come when we accepted this tender… The logistical coordination was paramount to deliver on the promises we made.
The brief was to recreate the kitchen space incorporating a snug including family dining. We added 12m2 of glass offering plenty of natural light and seamless access to the remodelling of the garden. Pairing this extension with a garage conversion, we created a utility and bootroom to deal with the added pressures of a growing family (incl. four legged and tail wagging!) . To finish, we fitted custom made and hand painted joinery, with a double Belfast sink and marble top.
On the other side of the newly glazed extension, our landscaping team designed and installed drainage solutions to counter the major flooding risk, due to the heavy Sussex clay soil the client had had issues with in the garden previously. We resurfaced with astroturf, porcelain and composite decking.

















